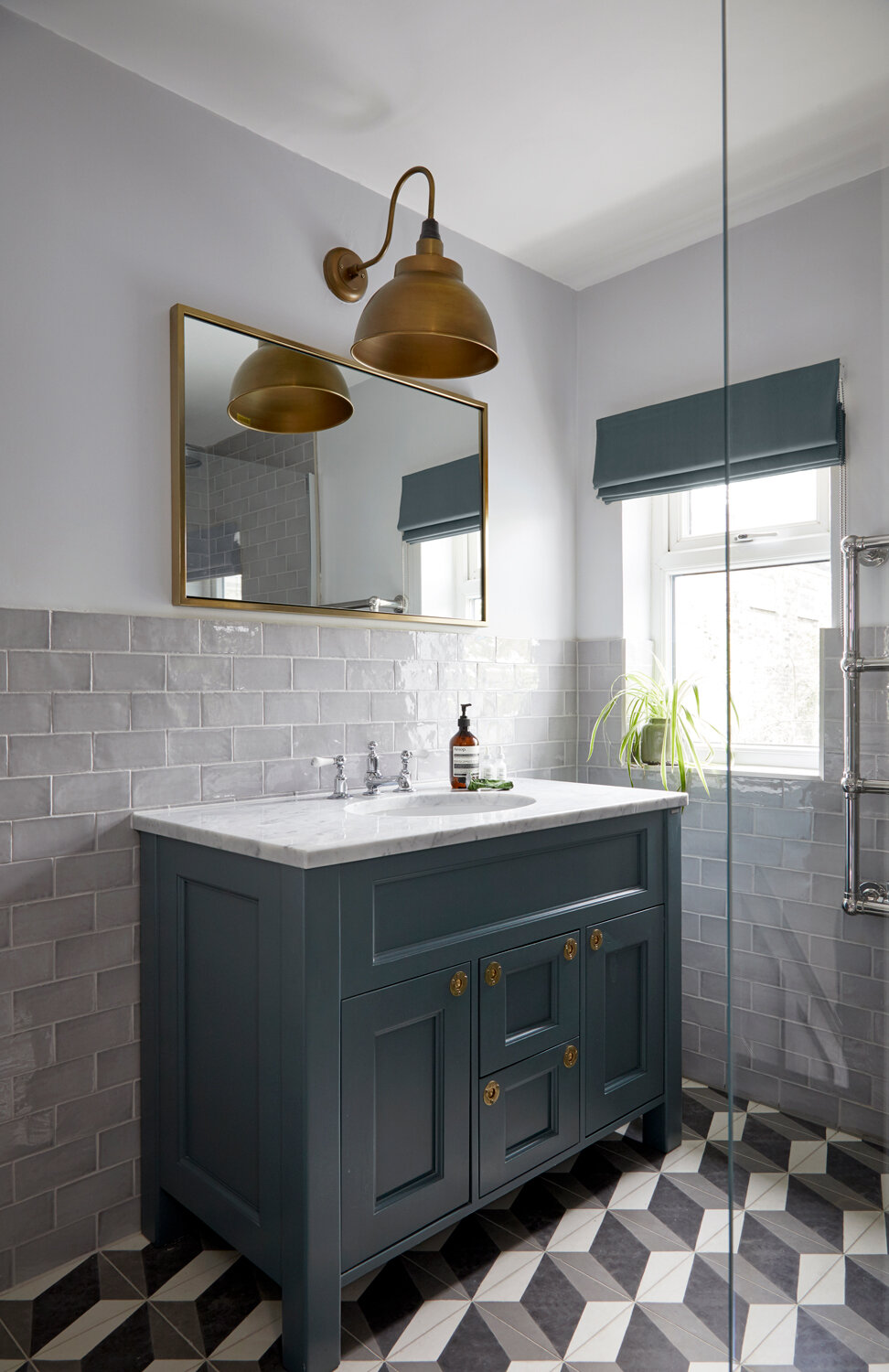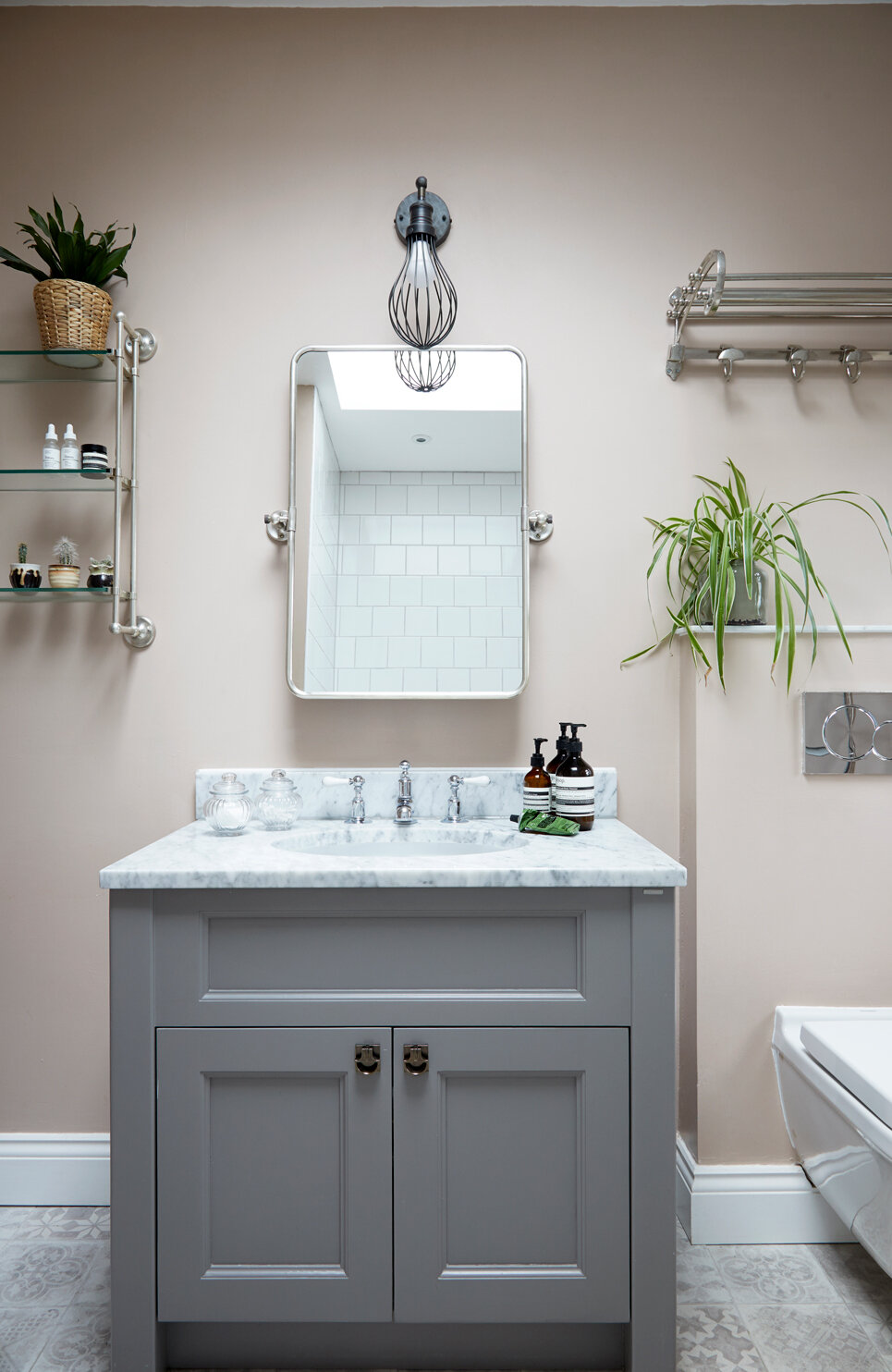BRIXTON, SW9
BRIXTON town house
PROJECT: Residential - Brixton, SW9
THE HOME OWNERS & THE PROPERTY: A beautiful three storey town house in Brixton. The client took on this huge renovation project including extending the property. The homeowner has a keen eye and a new found love for all things interiors.
THE BRIEF: To work on the decision making in the key areas within the project that are both expensive and more permanent. Two bathrooms, kitchen and consultation in living room & bedrooms.
SERVICES: Full design concepts, moods boards & floor plans produced. Sourcing of furniture and fixtures. Born & Bred consulted on design of elements within the house as and when guidance was required. Born & Bred completed the renovations working alongside the clients tradesmen.
Photo Credits: Anna Stathaki
“Lisa has been brilliant to work with. We knew what we liked but not how to recreate it on a budget and in our own home. Lisa was able to bridge the gap from the idea on the tip of my brain to a coherent design and shopping list.
She very much incorporated our ideas and special requirements into two beautifully designed bathroom. The service provided was exactly what we needed in that she was able to craft a design around the hodge podge of items that we already owned to create something beautiful, stylish and quite timeless (in less than 2 weeks!). We were given choices between very expensive and cheaper items so that we could stretch or constrain our budget as required.
We are looking forward to Lisa helping us with the rest of the ground floor as our renovation progresses.”













